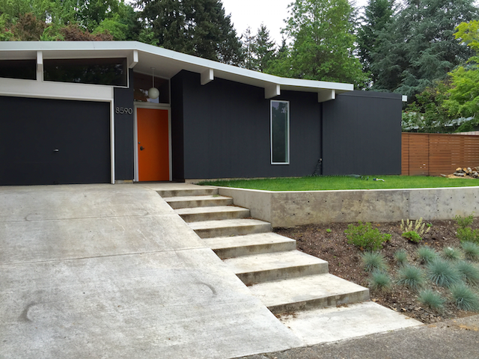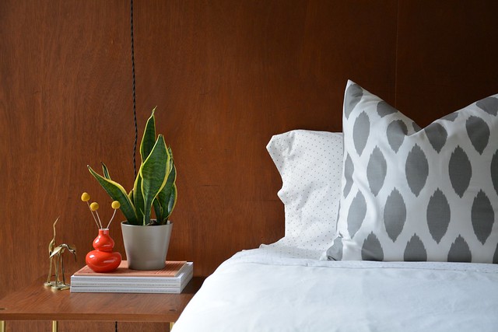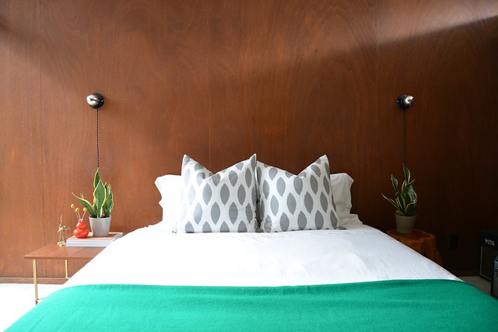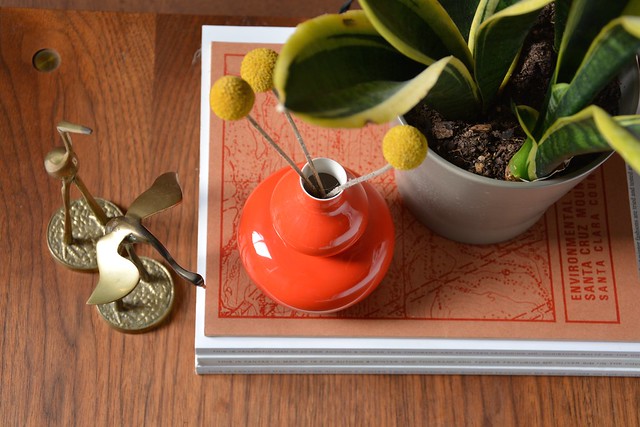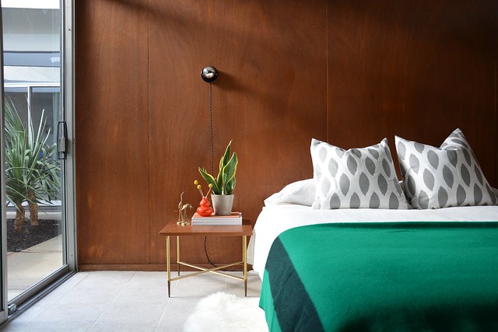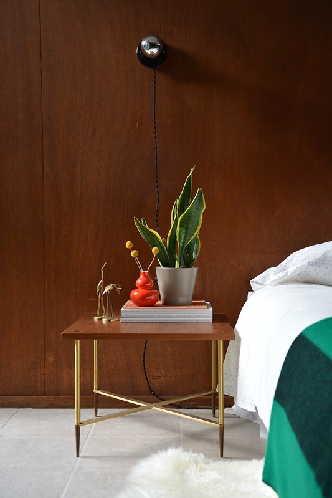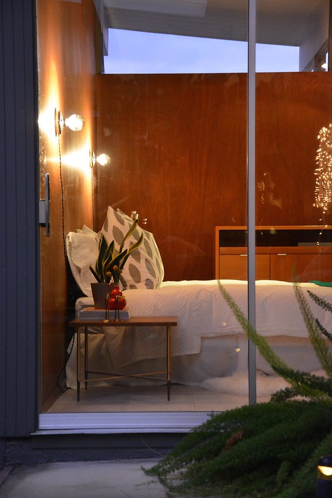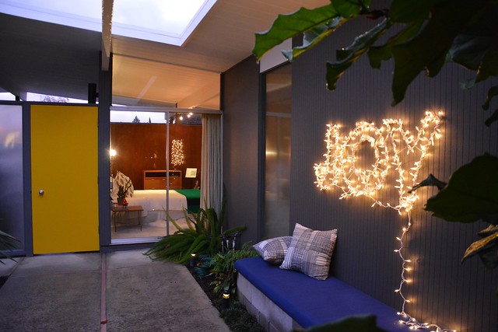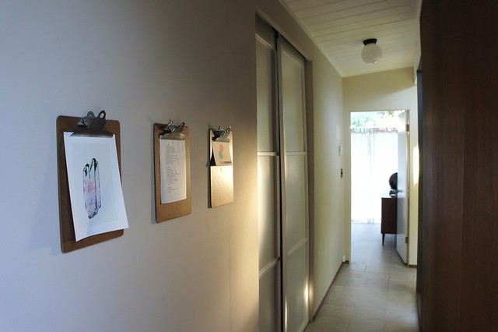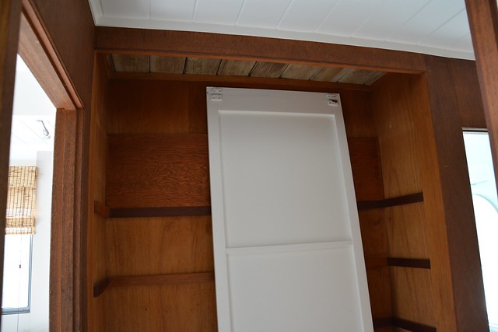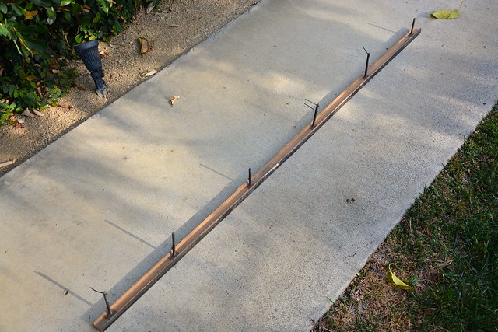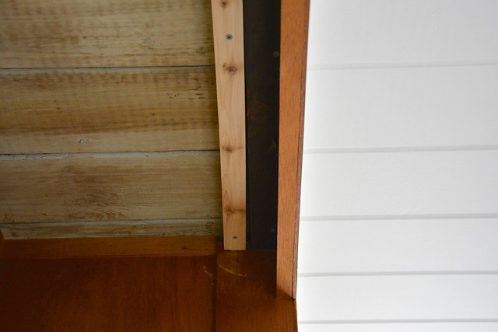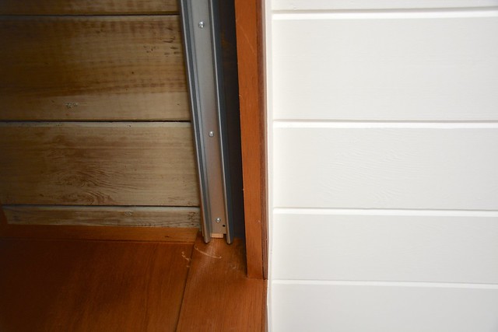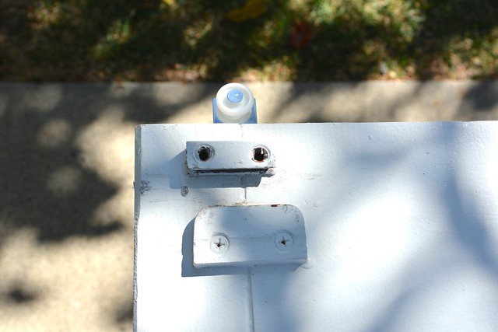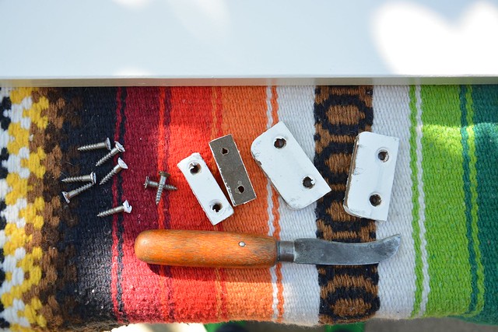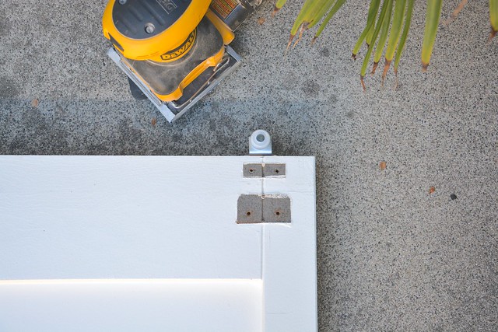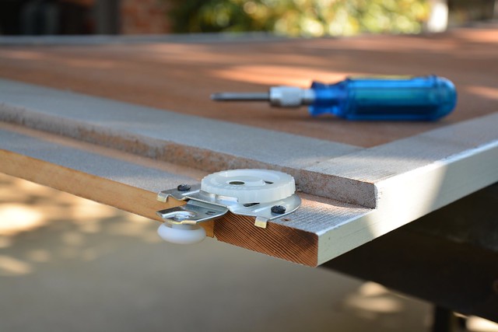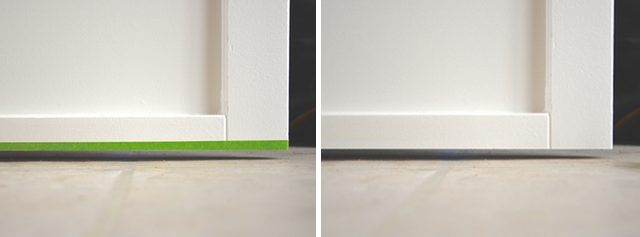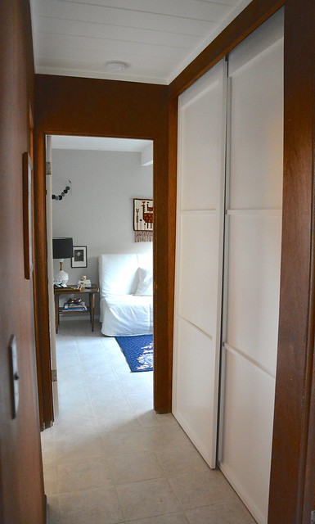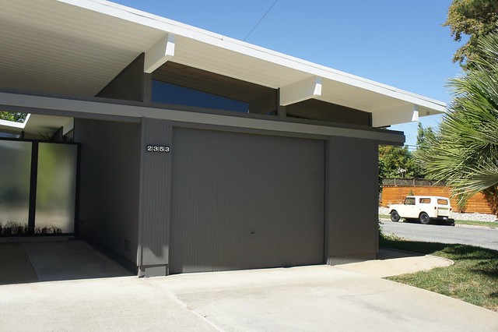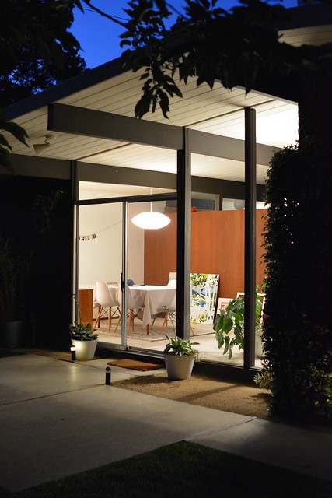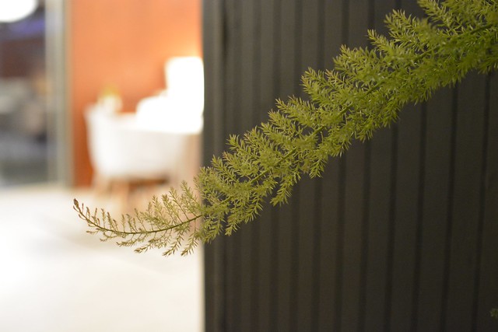After living here for five years, the fences around our yard have started falling apart and with water restrictions becoming a very real thing here this summer, it was time for a change. Cue the Home Improvement Snowball Effect.
The last few months have been busy here, and mostly with home renovation related planning. Our landscaping still hasn’t started and we really wanted to get it underway and done before the summer. We’re taking our time to make sure it’s right. That’s what I keep telling myself, ha!
We recently hosted a couple of visitors, including a last minute visit from my parents and an Eichler geek-out with Andy and Karen of fogmodern, both of which we enjoyed hugely. Since we’ve been touring guests around, I thought I’d give you a little tour too: our kitchen, which I haven’t shared here before. It’s a rather original Eichler kitchen, so I hope you’ll enjoy!
Hello! It’s been a while since I posted here (yes, I am alive!) and miraculously, I managed to get out this weekend to check out an open house.
On Sunday, we saw this peaked-roof model at 2003 Adele Place, which has one of the most uncommon Eichler features in my mind: windows that face the street. It’s part of the Ginkgo Eichler tract I posted about a while back, which is slightly older than our tract, and just about a block away. Here’s the realtor photo of the front elevation:
This home was built in 1957 and it’s been kept in great shape. I thought I’d take some of my usual snoopy neighbour photos and report back, as is my Eichler-fanatic duty. All of these were snapped with my phone and even though they’re not the greatest, I thought I’d share what caught my eye.
I promised pretty things a while back. Here we go!
We’re getting ready for a very exciting Christmas: hosting David’s family at our house over the holidays. It’s five people more than we’re used to, but I am thrilled to have our house a-buzz with festive fun and activity this year. To make room for everyone, the hobby room is now a guest bedroom.
It’s been a while since I’ve had the chance to do a project like this, and I love how it turned out. The room is fun, bright, and cozy. My in-laws will be staying here, so I really wanted to create a space that they would enjoy and feel comfortable in, while keeping it super simple and fitting with the style of our house.
Nothing is precious, and since I have two more bedrooms to set up, I kept it quite budget-friendly for the most part. The main splurge item was the green wool throw, from Schoolhouse Electric, which was the starting point for the rest of this look. I bought new bedding and styled the rest with items from around the house, threw in a few sheepskins… and done!
One of my favourite things in the room is this little table. We’ve had it for a while, and I love the pointy brass legs. I’m not sure of its lineage, but I’m thinking maybe midcentury Italian. Any ideas out there?
Here’s the view from the atrium. So it’s not the most private room in the house, but I think it will work. It looks quite cozy in the evening, looking from the outside in.
As a bonus, my guests get to admire the atrium Christmas lights before tucking in for the night.
I’m definitely feeling the JOY! Are you?
Sources:
Grey ikat pillows – ElemenOPillows on Etsy
Polka dot sheets and pillowcases – West Elm
White DVALA duvet and sheepskins – IKEA
Kelly Green wool blanket – Schoolhouse Electric
Orange vase – available at Flora Grubb
Brass herons – estate sale find
Teak side table – vintage
Sconces – our own creation
JOY sign – our own, you can find similar wire letters here and add mini lights
It’s been a bit quiet around here, since we’ve had a tough couple of weeks, sad and frustrating at the same time. I’ve been coping by working on the house, tuning things up here and there, aggressively painting at times, and purging junk. And after a nice weekend visiting with friends, my mind and heart are feeling much more settled now as compared to last week.
So: closet doors! (The unofficial, never-ending theme of this blog.)
As part of having our house painted, all of our original closet doors got a fresh coat of paint … along with their original slider hardware (oops). The painted sliders were sticking in their wooden tracks, making the doors nearly impossible to slide. The wooden track-and-slider combo is an original Eichler feature and, sadly, one that is not terribly durable. After a few weeks of frustration, we decided to make things right.
Here’s how it went down, in case you’d like to re-do your doors, while keeping them as intact and original as possible:
Step 1: Take down doors and rip out the old wooden tracks. It’s cathartic. Even if you only make it past this step, you will feel a lot better about your house and yourself. However, you will have no closet doors at this point, so you’ll have to soldier on.
Let’s take a moment to appreciate the scary wooden tracks. Held in place with a combination of screws with nails driven through them (?!?), they wore out very unevenly over their 50+ years of service. We had the doors jumping out of their tracks on a regular basis. Not-so-fun times.
Step 2: Build out the area from which to hang the new track with extra lumber.
We put an additional 1 1/2″ x 1 3/4″ (or so) board up alongside the existing black frame from which the tracks were suspended. With the new lumber (the light stuff) we had about 3″ in depth, enough to install the metal track and have it set back from the fascia of the closet. Set-back from the fascia really helps when hanging the doors later on since you have to put them in on an angle.
Step 3: Install the metal track. Pilot holes and screws.
Step 4: Pop off the old sliding hardware and bumpers from the doors. Sand, patch, sand, paint. We did this both for aesthetic and functional reasons, to prevent the bumpers from scraping against the doors after hanging (as we discovered later).
Step 4: Measure the doors and opening AT LEAST 10 TIMES. We took about 3/4″ off each door: 3/16″ at the top, and 5/8″ at the bottom. I know that doesn’t add up, but when things get precise like this, I revert back to my native metric, so: we actually took 0.5 cm off the top, 1.5 cm off the bottom.
Step 5: Trim the doors. We used a circular saw. I recommend this video for tips on how to get nice precise cuts. We specifically made sure not to take off too much from the top, so our new roller hardware could fit into the original groove at the top of each door.
By the way, the best advice from that video: use painter’s tape when cutting surfaces that are already painted. We did this and it really kept the cuts smooth and clean:
Steps 6-7: Attach the rollers to the doors, and hang.
After all this time, having closet doors that actually move is a small miracle in our house. It’s so amazing to have them just glide with minimum effort.
Anyway, hope this was useful to some of you! I’ll be back with prettier things soon.
My love for this neighbourhood is huge. And now that we’ve been here for nearly four years, the block party has become a real pleasure. I remember going to the first and not knowing anyone. Fast forward to this past weekend: we’ve made lots of friends and even took on introducing new neighbours to others (hi Ben and Rebekah, Sudarshan and Aditi!)
Over the years attending the block party, I’ve found Eichler people are actually remarkably easy to talk to. All you need to ask is how long they’ve been in their house and what exactly are they fixing right now. Because there is always, always something. Hacks for preserving original kitchens, candid exchanges about contractors, and discussions about paint choices are shared along with food and drink here.

We have a great mix of neighbours too: lots of newcomers and plenty of original owners. Original owners that remember the orchards of San Jose which used to surround the tract as it was just being built in the late 1950s to early 1960s. It’s great to have that connection with the history of this place.
The party itself is now in its 14th year, and is completely organized by some very energetic and dedicated volunteers. Similar to previous years, there were food trucks, a DJ, and tables of our local makers showing off and selling their wares. The blocked off street is our venue, with kids running wild everywhere. The atmosphere is wonderful.
I thought I’d share a bit of our fun with you, thanks to my talented neighbours who snapped some lovely images during the event. (That’s me and my husband, David, chatting with Tom about retrofitting kitchen sliders with china cabinet hardware.)
It’s a pretty great way to close out the summer. And a great place to get ideas for next year’s projects, of course.
You can find the hand-painted Eichler signs on Etsy. And there’s more about the party on the Eichler Network’s CA Modern.
Photographs by Brian Strong, Steve Allen, and me
Those who have been following here a while may recall my earlier post about The Great Home Improvement Snowball Effect. And my ongoing experiments with colour. We have arrived at the culmination of the two.
I give you: our new exterior.
This started off very innocently when we looked at our siding in the front and noted that it was getting pretty soft. We opted to replace it, and while we were at it, switch things up to satisfy my desire for a brighter look. Which meant repainting the entire house.
We had professional painters do the work, so it happened all at once without a lot of time to change my mind a hundred times before settling. Our guy, Mike Moody, has been super about helping pick colours and finishes, and his team is really respectful of the house as they work. They replaced our siding, sanded everything down to bare wood, and primed like crazy. I can’t recommend him highly enough.
The feel of the house is so different with the white beams. Super bright and airy. We kept the trim and posts darker to keep some emphasis on the post and beam construction. I am still scheming to restore all of our tongue-and-groove ceilings to the original bare redwood someday. If I ever manage that, we’ll have the white beams pop against the redwood. I can dream.
The door is now a very bold yellow.
The bench in the atrium got a mini-makeover too. Winston approves.
I might be toning that blue and yellow combination down now that I’ve lived with it for a few days. The gray and white, however, we are loving. The house looks so crisp and new.
Here’s what we used:
- Door: Valspar ‘Gold Zinger’ VR012A
- Siding: Benjamin Moore ‘Kendall Charcoal’ HC-166
- Accent: Benjamin Moore ‘Secret’ AF-710
- White: Benjamin Moore ‘Snowfall White’ OC-118
Did I mention it’s bright? Yup.
We’re getting the interior done this week. Just ceilings and trim, so I can give myself ALL the time I need to select wall colours.
In the meantime, please help yourself to my album of bonus pictures on Flickr (including siding replacement process shots, details of Mike’s work, and importantly, more cute pics of my dog.)
What do you think? I’d love to hear.
All photos by Karolina Buchner
Big things are happening over here. Last week, I grabbed my camera one evening to take some pictures of our place after dark. To capture the calm before the storm, if you will.
We’re in the process of having our house repainted and I am suuuuuper excited. One huge change is that the beams are going to be white (eek!) I think I’ll miss them, and am telling myself I can always paint them back in case of crushing regret. And there’s no time like the present to try new things.
So, I’m considering this post as a send-off to our current colours. They’ve been very cozy and warm, and now it’s time to brighten things up.
I realize I’ve been a bad blogger lately, but yes, yes, I promise I’ll be back with more once the work is done. You’ll be pleased to know that our house is currently sporting an African mud cloth pattern, with random white stripes of primer over the old dark brown. Everywhere. Maybe I’ll save a process shot or two.
All photos by Karolina Buchner
I’ve been up to a lot lately, but not a lot of blogging it seems. I managed to grab my camera on an early morning walk this weekend, so I can give you a peek at another one of the Eichler tracts near where we live.
You can find these Eichlers in San Jose, along Dumbarton Avenue, Comstock Lane, Hudson Drive, Raleigh Drive, and Frobisher Way. I’m not sure what this particular tract is called, as it seems to possibly be an extension of our own Fairglen tract.
The tract is small, just about sixty houses completed in 1962, whereas ours is around 250 houses. It’s cozy and has its own distinct feel.
The models built as part of this tract are much different from ours in some surprising ways. One is that many of them have cinder block walls as part of their facade. I love this style since it always takes me back to Palm Springs and the Racquet Club Estates in particular. Cinder block paired with a flat top Eichler? Swoon.
This house with the funky stone is one of my guilty pleasures. It’s a bit on the 70s side rather than mid-century. I can’t help but picture a Jonathan Adler-style party house on the other side of those double doors.
I’m keeping an eye out for paint colours lately and found lots of nice muted tones here. And these great pops of colour too:
It’s a varied neighbourhood, as Eichler tracts usually are. Lots of flat top models, peaked roof atrium models, little semi-courtyard three-bedroom models (one of which a friend from work just snapped up!), and the inevitable second story additions. And there are plenty of beautiful old trees to make it feel homey and lush.
If you’d like to take a tour, you can find these houses just south of Curtner Avenue where it intersects Meridian, in the Willow Glen area of San Jose.
All photos by Karolina Buchner


