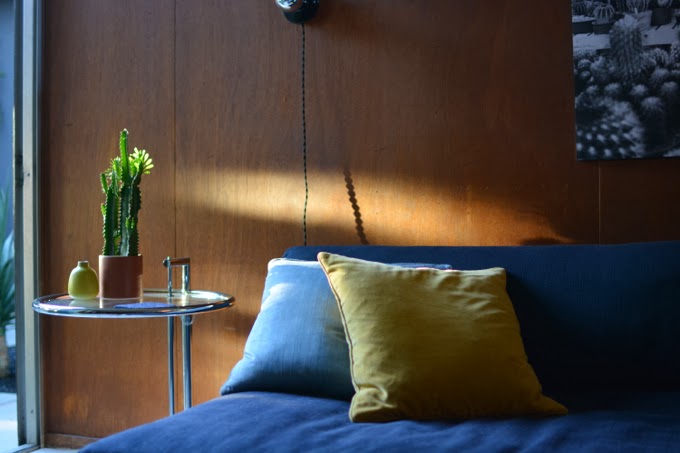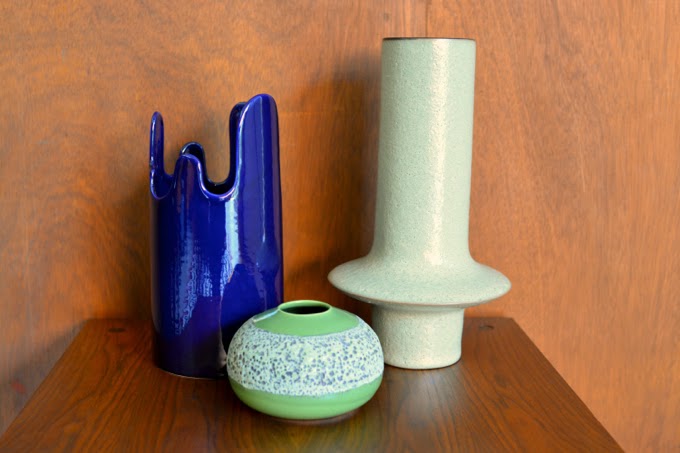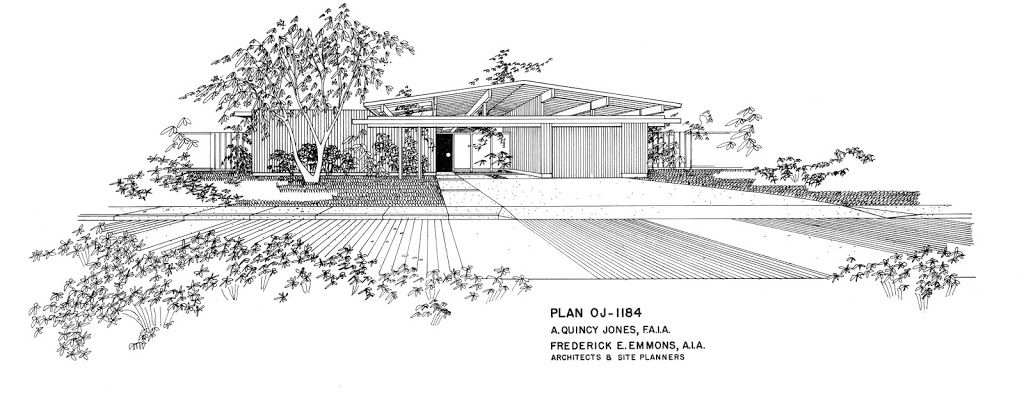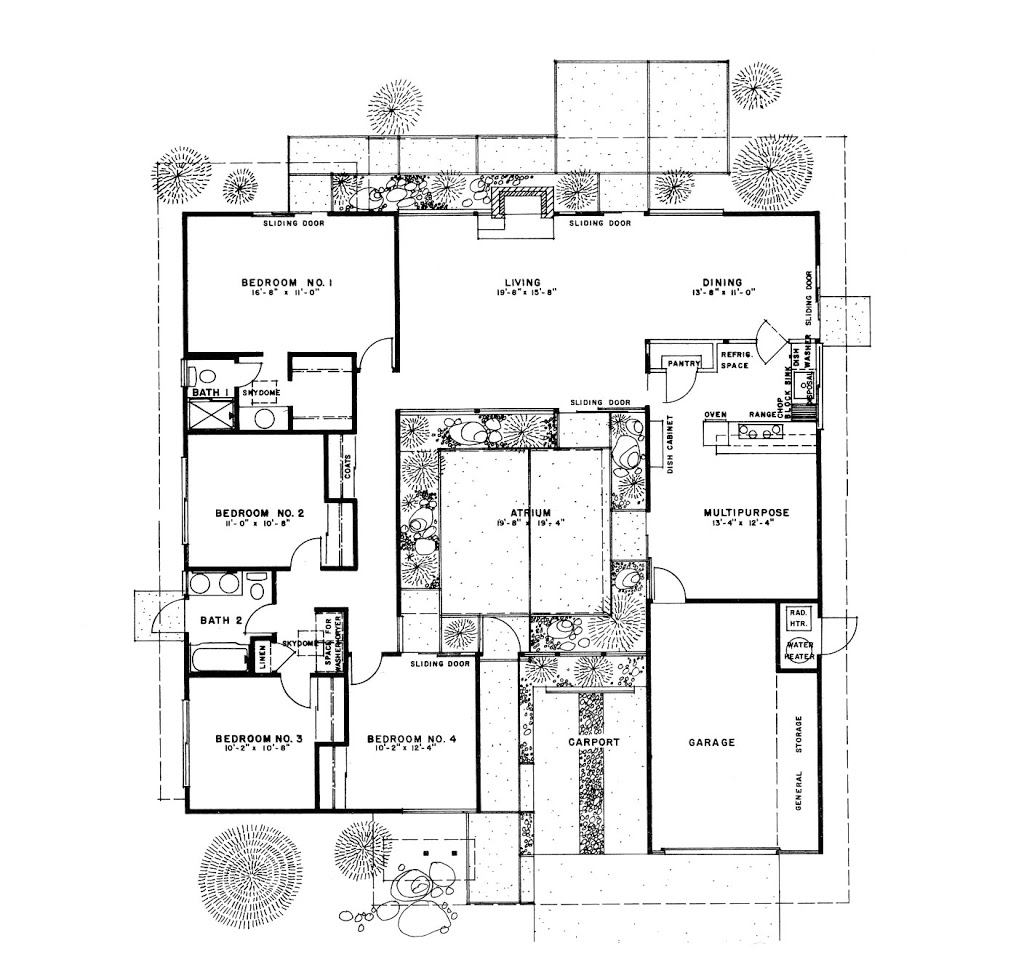I originally meant for this post to be a set of ‘before’ pictures, but I got a little carried away. Sorry guys. Our current living-dining situation has gotten a bit tired to my eyes, even if it makes for some pretty pictures. It’s the most finished part of the house, however the furniture is mostly an accumulation of stuff from our previous apartments.
It’s fun enough, but not like ‘OMG SOOOO SUPER FUN I CAN’T GET ENOUGH’ fun. I need more of that in my life. And I’m hard to please.
In the process of rearranging things around here, I realized I need to step up my vignetting skills in a big way. I find it challenging to style such a big open space without any nooks or even window sills to organize around. I’m trying to decide if it’s that I need more things, or perhaps fewer, bigger things. I think it’s bigger things, if I recall AB’s advice.
So, please enjoy …
Sources: Room & Board sofa (a few years ago), rug from West Elm, slat bench from MCMF. The crazy wood lamp was a basement shopping find and came from Dave’s spinster great-aunt Beezer who got it in Bermuda (doesn’t she sound awesome?) The Noguchi table is a knock-off and one of the first pieces of non-IKEA furniture that Dave and I purchased together back in Toronto, when we were straight out of school and, admittedly, not very knowledgeable about furniture. Oh, the memories of getting that thing home on the subway!
The woven textile hanging is made in Colombia, from Etsy seller syn AND dig, and found its spot above the fireplace somewhat by chance, as I never managed to carry it beyond the living room after unpacking it.
And this is what I get to see when I come home every day. (Albeit with a large scattering wood chips and dog toys over all over the place.)
I really love that the reflections make it look like there’s a hole in our living room ceiling. Optical illusions abound here, friends, especially at night.
Despite the glorious daylight, having two walls of your living room made of single-pane glass doesn’t exactly make for a cozy room. It also gets quite dark at night, since we don’t have walls reflecting light as you would normally in your home.
This brings me to the cozier and brighter end of the room: the dining area.
I love our George Nelson Saucer lamp, and glitter-potted cacti. The cacti are obscuring my attempt at styling the sideboard with larger objects. I kinda lost my confidence there with the giant ceramic horse head – I promise I’ll do better next time.
That’s how things look now. And they will be changing. I find that I’m currently annoyed by the matchiness of the paint colour, the paint-by-numbers art, dining room rug, and various pops of orange. That, and I need to replace that IKEA rattan lamp with something much more sexy. It was fun a while ago but is no longer working for me.
What do you think? If the Palm Springs house was “organic earthy modern”, I’m thinking the current style of this space is more like “random earthy modern”.
Looks like we have some evolving to do. I will keep you posted!
photos: Karolina Buchner
layouts: Pugly Pixel


























