It’s no secret in our neighbourhood that when there’s an open house, ALL of us nosy neighbours pile in to look around. Come on! It’s fun to see what people have done with their houses, how well preserved the Eichler features are, and to get ideas about furnishings based on the staging (well … sometimes). We are quite shameless around here. I’ll share a few sneak peeks so you join in the voyeuristic fun too.
Come and snoop with me!
A few weekends ago, we stopped in at 1630 Fairorchard Ave in our own Eichler subdivision. The house has since sold, but you can still look up the listing on Zillow, which includes plenty of spooky-looking HDR shots of the interior. Because I don’t enjoy overdone HDR interior shots, I’ll treat you to my minimally processed iPhone pictures. And so, back to the house.
Despite the odd wood-shingled (?) front, this place is a very pleasant surprise inside.
It’s a flat-top atrium model, with clerestory windows in the main living space. The atrium is in great shape. Mahogany paneling is everywhere. As are the original globe lights.
And the ceilings. Oh, the ceilings! The stuff of dreams. I’m not sure if they were restored, but they certainly look pristine and very original. The light grey pickling stain was an original treatment applied by the builder.
At our house, we have all of the ceiling boards painted, except in the garage. I’ve also found the original ceiling inside some of our hall closets – with the same stain as well.
One of things I love about the flat-top models are these cool vertical windows at the front. They emphasize the geometry of these houses in addition to providing more light.
Speaking of geometry, it’s views like these that we Eichler-people live for:
Everything lines up. So perfectly.
One detail I noted were the closet doors, which have been dressed up with a textured cloth. A little too contrast-y for my taste but still neat to see. Eichler closet doors were originally covered in grasscloth to evoke Shoji screens. This is something I’m meaning to try in our hobby room, to help the door blend in with the mahogany walls.
And, a final cute detail: the original intercom!
Classic, indeed.
Kudos to the folks who lived here for preserving so many original features. And here’s hoping the new owners keep it up!
All photos by Karolina Buchner

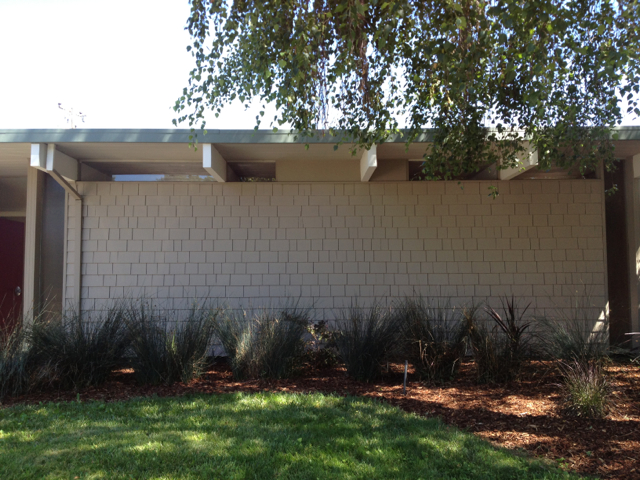
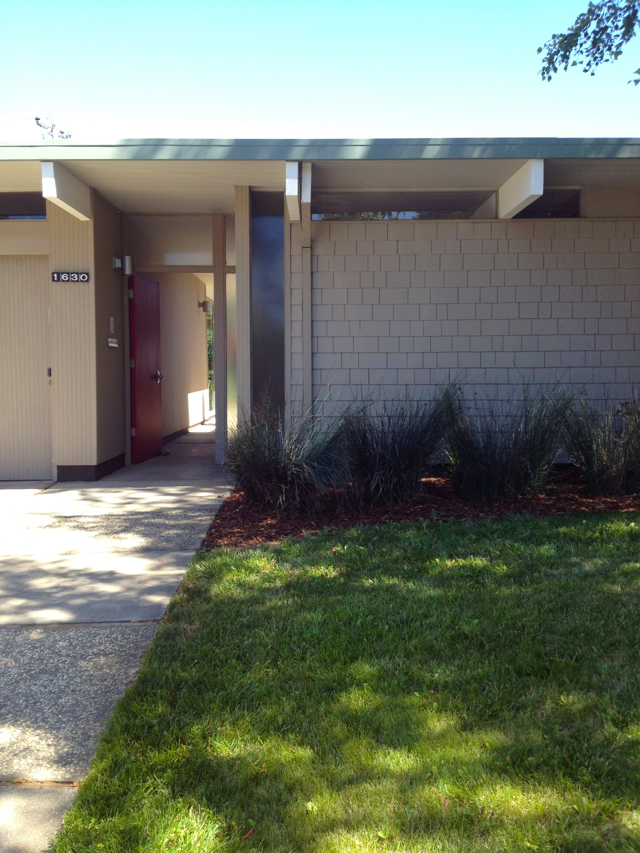
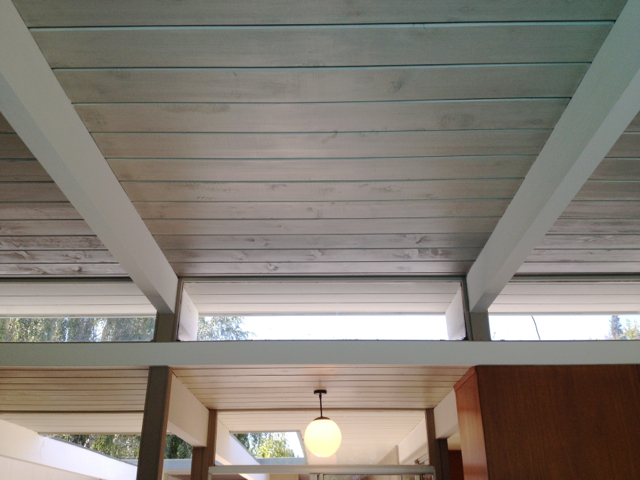
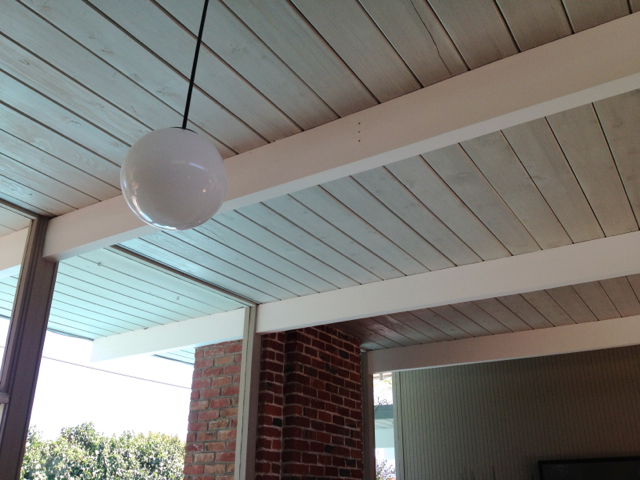

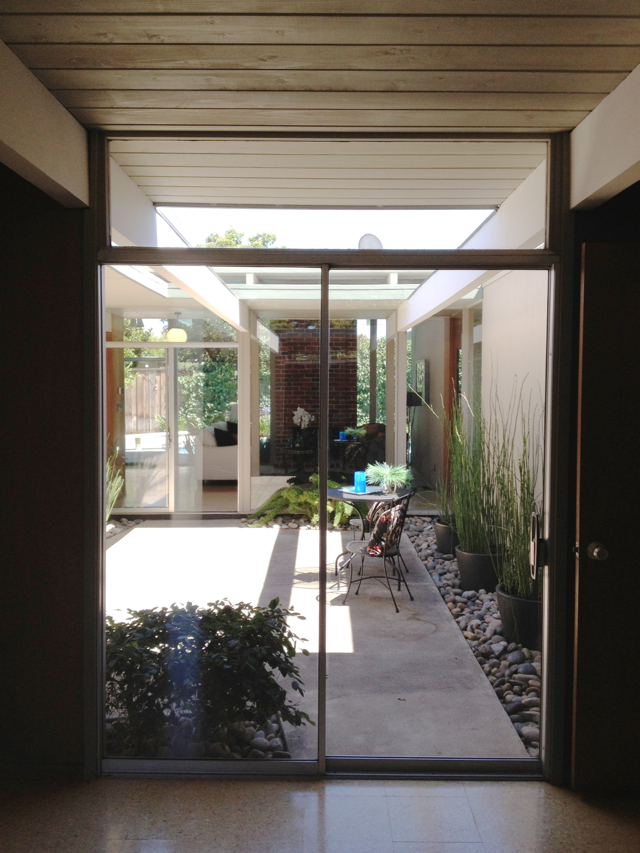
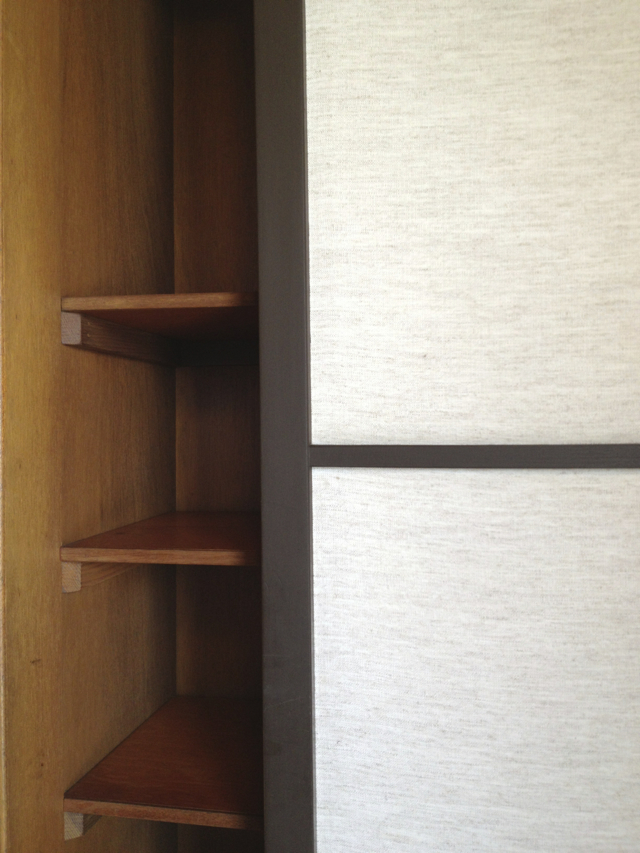
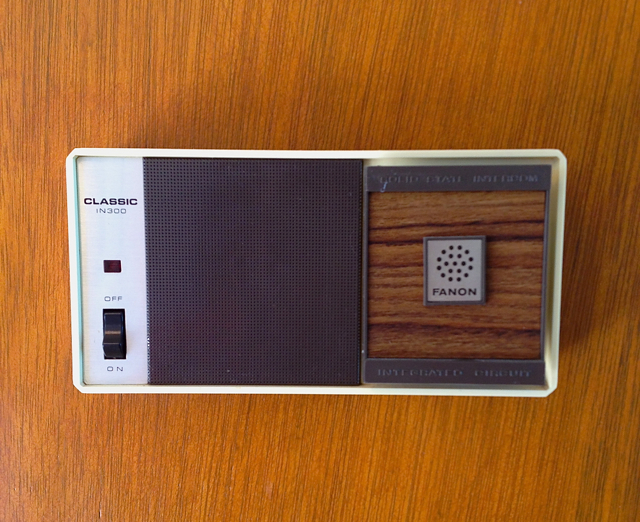



2 Comments
Can’t believe I’m saying this but (having looked at the MLS listing) a touch too much paneling for me. Love the intercom! The ceilings are amazing too. Ours are also painted white. We would strip them but they are darker wood here (earlier spec) so could never be that pickled stain color.
It was a bit dark in the bedrooms for me as well, I’ll admit. I recently learned that our tongue and groove is caulked, so I can’t strip the ceilings… and I was just about to order myself some Ready Strip! Darn.