dear house,
sometimes i can get all crazy and design and paint and furnish whole floors of other buildings!
i know, i scare myself too.
xo
karolina
I’ve been meaning to share this side-project I did last year: I designed a new space at my office! Those of you who know me well, know that I work for a certain Internet giant, which has seen its share of rough times and a renaissance of sorts at about the time I did this project. I just passed my 7-year mark there last week, so this seems like good timing to share!
First, some back story: Mid-last year, the head of lab was relocating all of us (or, erhm, what was left of us) to a new floor on our main campus, and soliciting ideas for how to improve the space and make it our own. I sent a few thoughts by email and somehow ended up volunteering to take on the whole project. In my spare time.
This involved creating a new lounge space for people to hang out in and discuss ideas (whiteboards are critical in such places), a library area to house all three million of their old computer science tomes, and a general refresh of the hallways where our cubes were located.
Somehow I was lucky enough to be given a pretty free rein with what to do with the space, within reason and without major reconfiguration. The most enjoyable part was completely gutting a conference room and turning it into a super-geeky, super-fun lounge space for my fellow scientists and engineers.
Here’s what we started with:
Yawn. And dark. And …. ew. I secretly want to know where the inhabitants of this space found the baby-poop-yellow leather chairs.
I went through some rounds of consulting with my ‘clients’, i.e., colleagues and managers, and pitched a look including full-on mood boards and pins, colour schemes, furniture options, and budgets. I had a blast and I think they did too. I don’t think research scientists tend to review interior design proposals very often and were quite amused to do so. It was great to have something fun for us to rally around and to see the transformation take place.
Enough background. Let’s have at it, shall we?
The lounge room:
Yeah, take that boring conference room tables! For reference, this is the room pictured in the bottom left of the before shots.
So what’s in here?
The orange sectional was from our office furniture inventory and the starting point for the room design. The white chairs came from AllModern and I could spin and spin in them all day if given the chance. Clear acrylic coffee table actually sold as a media console is from CB2. The throw cushions and tripod floor lamps were also from CB2. Wood stump side tables from West Elm. FLOR tiles are the ‘Dashed Off’ style in black and white. I looooove these and they really made the room.
We also got a big ol’ fiddle leaf fig tree installed behind the sofa, after months of waiting for it. Sadly it is not pictured, as my patience ran out and paranoia about things becoming disheveled set in around the time these pictures were taken. Please imagine it in all of its green, figgy beauty in the corner on the left.
My design geek heart is happy that I got to incorporate the Flensted mobile. It acts as a sort of chandelier to add a bit of dimension to this otherwise white box.
Speaking of white: you’ll notice we ripped out the whiteboards. To make sure plenty of brainstorming could happen in here, we painted the two main walls with IdeaPaint, which turns the whole wall into whiteboard. It’s been holding up really well and gets used a LOT.
Another space was this little ‘library’ corner also nearby the lounge room (pictured before in the lower right). This is in an area next to a bunch of conference rooms so it’s generally quiet. A nice place to take a break away from one’s cube and read up on machine learning theory and computational linguistics, as you do.
Resources: Lightbox table from Gus*Modern; white chair, AllModern; awesome spherical stools from Zuo Modern via Amazon; floor light from IKEA; globe and other accessories all thrifted; bookshelves from our office furniture inventory; scientific tomes all property of Yahoo! Labs
Throughout the halls, after taking painting most of the dark, dingy stuff out in white, we added some blocks of bright colour, chalkboard walls for more collaborative scribbling, and art. I got a few prints from Society6 which I really enjoy to add interest without being overly rah-rah motivational or corporate, plus they came framed which made things very easy.
The red print is Kuala Lumpur by Steven Toang, the black Scandi-style print by Marcelo Romero, and the two technicolor landscapes by Tchmo.
We also started a tradition of taking everyone’s picture and adding it to the big ‘wall of fame’, with a janky old Polaroid camera and film made by the Impossible Project. Now when any new folks join, getting their pic taken is part of the welcome.
That paint colour, by the way, is Outrageous Orange by Benjamin Moore.
A huge THANK YOU for her advice and support goes to Alena Wallace, who is an actual designer and was super sweet about letting me try out my ideas. The FLOR tiles were Alena’s suggestion and added a certain 2001: A Space Odyssey feel to the lounge that I love so much. Alena, you rock!
I look back on this and think I was totally crazy to do it. Almost all of it was done after-hours, except where contractors were involved and when colleagues were conscripted to help with furniture assembly. I thrifted for props to style bookshelves and arranged them on a weekend. On a weeknight, I got my husband to assist with installing things and hang up the prints. I agonized over paint colours in my sleep. I stalked our real estate and workplace team to get approvals for my plans (and was so lucky that they were cool with it). And I had waaaaaaayyy too much fun.
And now when I see my colleagues having brainstorming sessions in that room, using the whiteboard walls, spinning around in the white chairs, I feel all warm and fuzzy inside. I would totally do it again.

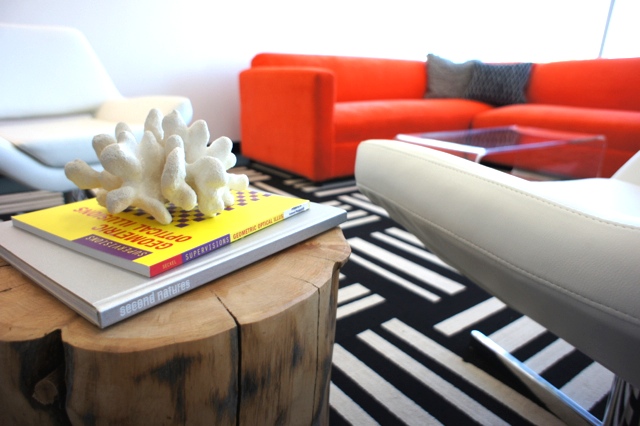
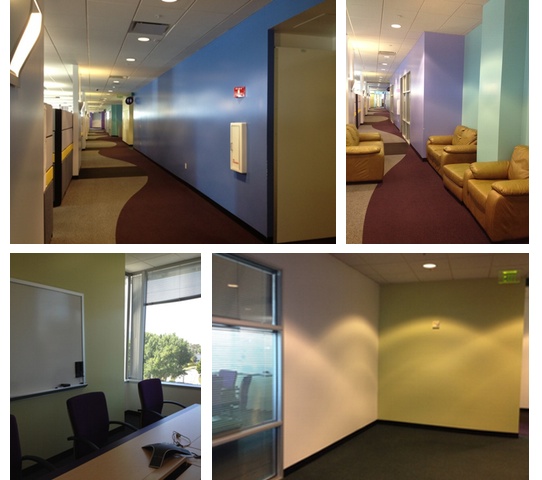


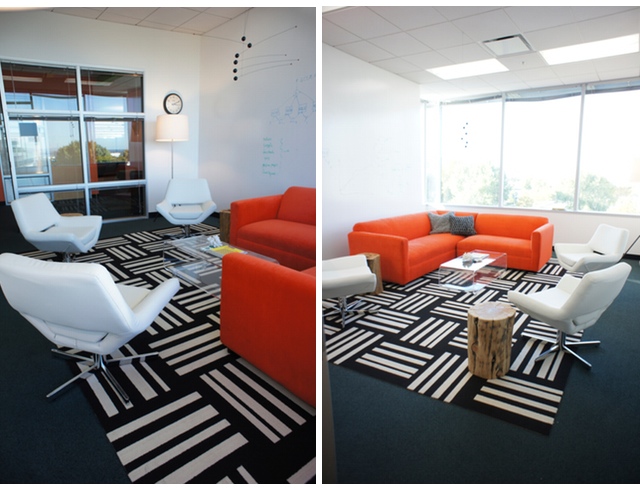
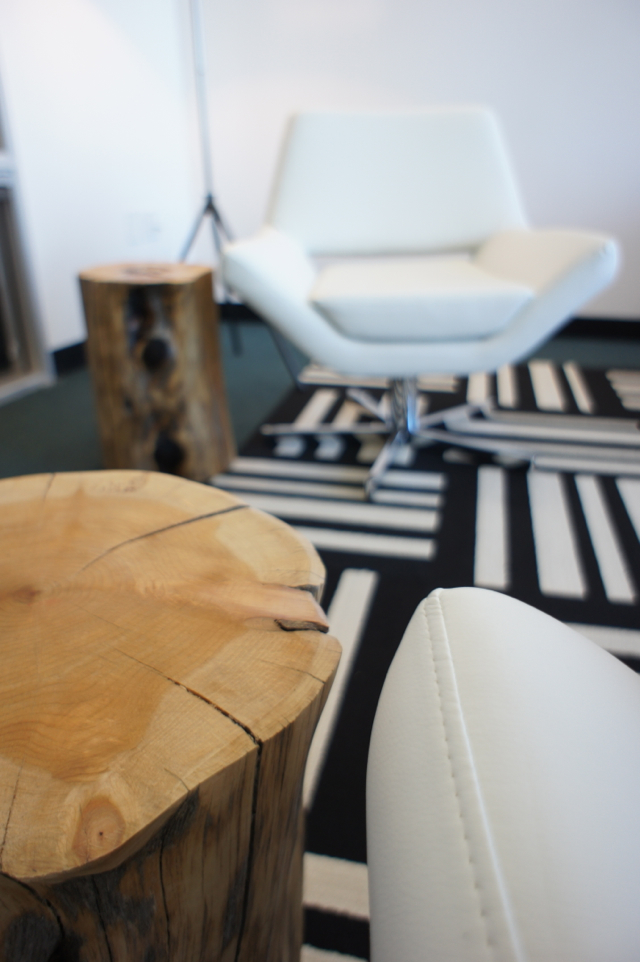
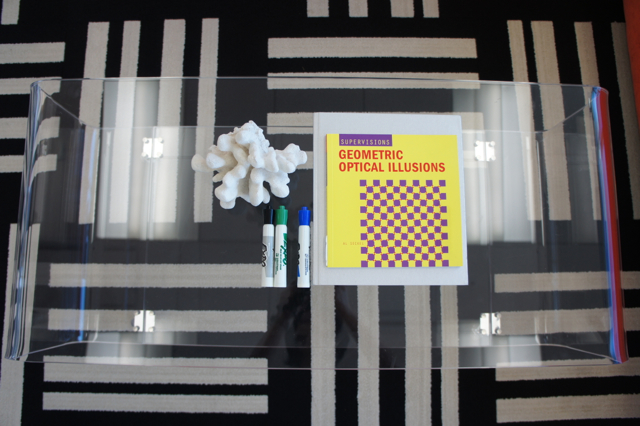
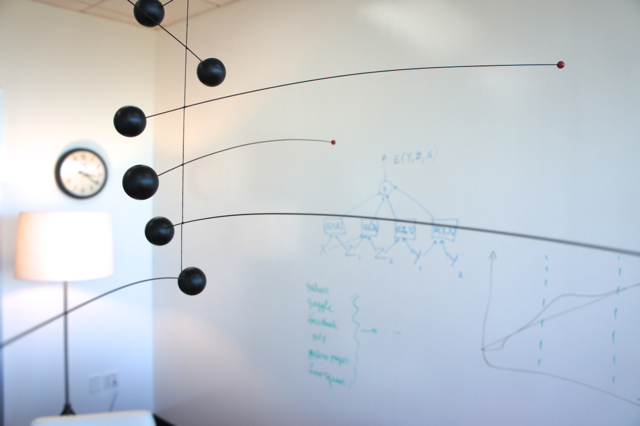
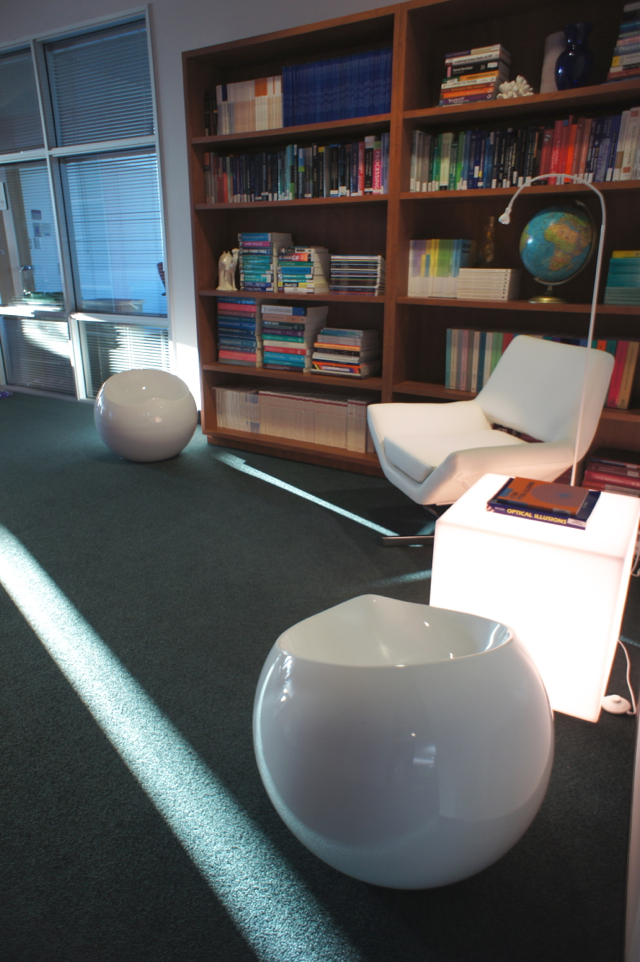
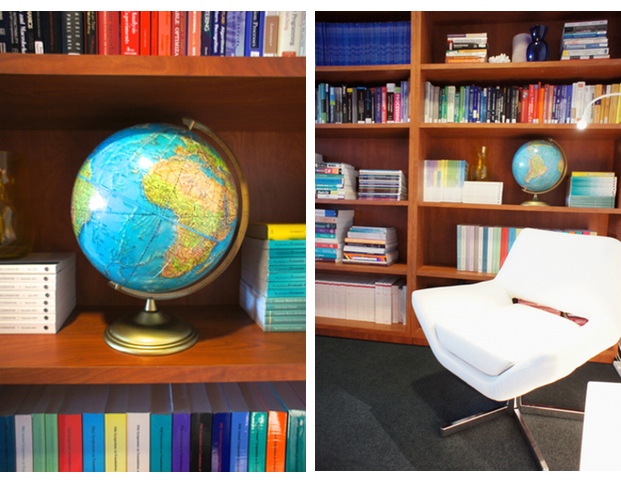
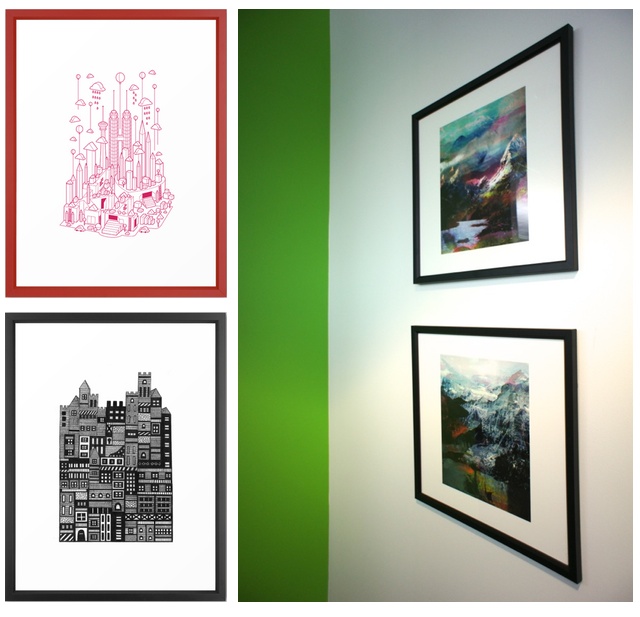
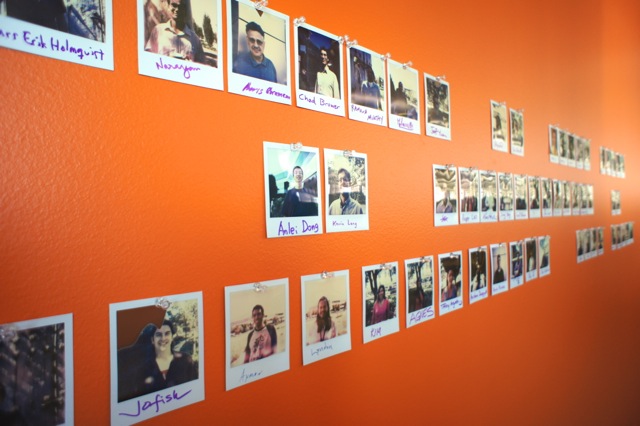

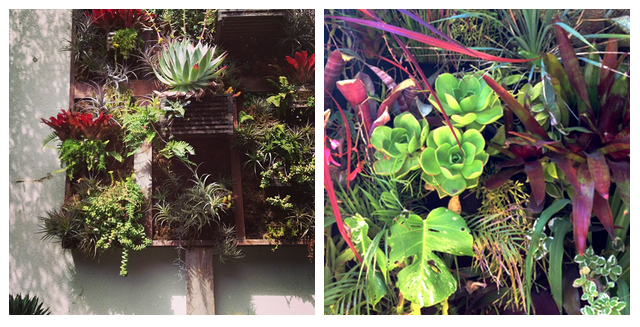

2 Comments
Fabulous Karolina!!
Thanks Karen!